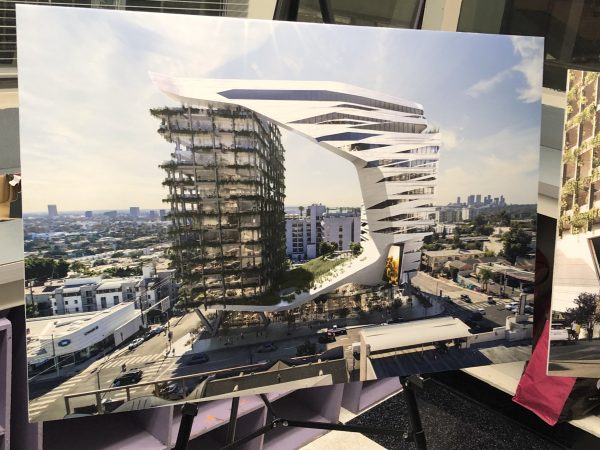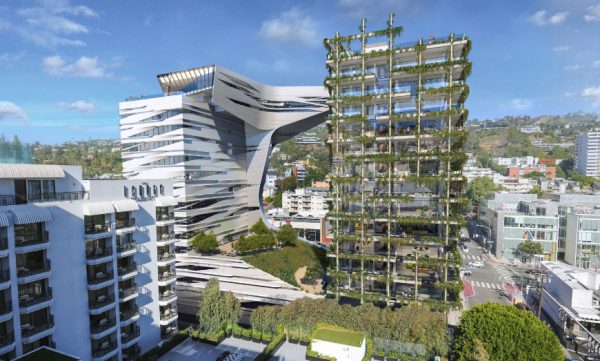If Thursday night’s meeting to get feedback about the proposed futuristic looking hotel-residential complex at 8850 Sunset Blvd. is any indication, the 15-story project will likely face an uphill battle to get approved. Residents attending that “scoping meeting” were strongly opposed, saying the building was too tall, too massive, and too ugly.

“Aesthetically, it is grotesque. It’s horrendous,” said longtime resident Richard Rothenberg, who lives nearby on Larrabee Street.
“It looks like something that belongs in Dubai or China,” said Elaine Morrison, who has lived on Larrabee for 31 years. “It certainly doesn’t belong in West Hollywood.”
“It’s too tall and too big,” commented Susan Milrod, who also lives on Larrabee. “It doesn’t fit in here.”
“It will loom over the entire neighborhood. What does it say about West Hollywood’s values?” asked another resident.
The approximately 40 people attending were particularly upset to learn that the project’s Environmental Impact Report (EIR) will not address the massive building’s aesthetics. State guidelines say EIRs for retail-residential infill projects in a “transit priority area” don’t have to consider its appearance.
However, officials with Dudek, a Pasadena-based environmental planning and engineering consulting firm, gave assurances that the EIR will address many other areas, including traffic and noise impacts, as well as air quality.
“Why is air pollution more important than eye pollution?” asked one angry resident.
Slated to encompass the entire block on the southern side of Sunset between Larrabee Street and San Vicente Boulevard, the 369,000 square-foot project will be 200 feet tall, as measured from the lowest point on the site, and 185 feet tall from the Sunset Boulevard side.
It will have ground-level retail and restaurants while a hotel in the western tower will have 115 guest rooms. The eastern tower will have 31 luxury condominiums plus 10 units set aside for low-income residents. With a 100-foot-wide opening in the middle separating floors three through fourteen, the two towers will be connected on the top (fifteenth) floor, which will have a restaurant and bar open to the public.

The complex will have four levels of underground parking for a total of 269 parking spaces – 189 spaces for the hotel and shops, plus another 80 spaces for residential use. The existing buildings on that block, including the famous Viper Room nightclub building, will be demolished. However, the new complex intends to dedicate a space for a new Viper Room.
Most of the people attending Thursday came because of a glossy mailer opposing the project from a group calling itself Sensibility on Sunset. Area residents also reported that people connected to that group have been collecting signatures on a petition opposing the 8850 Sunset project.
Attendees repeatedly told WEHOville that Sensibility on Sunset is being organized by the Afriat Consulting Group (headed by lobbyist Steve Afriat), for its client the London Hotel, which is immediately south of the project. However, WEHOville was not able to confirm Afriat’s involvement.
While opposition to development projects in the city is common, it is unusual for such organized opposition to begin so early in the planning process.
Charles Essig, the managing director for Silver Creek Commercial Development, which is developing the 8850 Sunset project, isn’t worried, believing the project will see approval. Nonetheless, Silver Creek, which is also developing a small apartment complex at 1120 Larrabee, has hired Seymour Consulting Group, (headed by Jeff Seymour), to lobby for the project.
Essig, who lives on Larrabee Street, is particularly happy with the design created by Culver City-based Morphosis Architects, which is headed by award-winning architect Thomas Mayne. Morphosis is known for creating designs that go beyond normal bounds and challenge traditional forms.
“It’s a thoughtful design that lends itself to the highest and best use of the property,” Essig told WEHOville.
That boundary pushing design is what worries Susan Milrod. She fears this project, if built as currently proposed, will spur a competition among architects of future buildings along Sunset who may try to outdo this one in both design and height.
“I don’t think it’s appropriate for the needs of West Hollywood,” said Milrod. “It is a small city. It is a small town . . . I might like this building in a different locale. Not here.”
Likewise, Elaine Morrison said the four-lane Sunset Boulevard is too narrow for such a tall building, especially one that’s not set back from the street.
“We’re not New York with three lanes on one side with a big divider in the middle and another three on the other side to give us these tall towering buildings,” said Morrison. “We’re going to be locked in with no air space, nothing to see but just concrete, concrete and glass. It’s not right.”
Several people were upset that the building will have a helicopter landing pad on the roof, fearful it might be used to transport guests in via helicopter taxis.
Essig told WEHOville the landing pad is required by law for tall buildings and will be used only for emergency situations.
The project’s impact on traffic was also frequently mentioned.
“Traffic on Sunset is already a nightmare. This will only add to it,” said one person.
Not everyone attending disliked the design. Longtime WeHo resident Richard Lewis, who lives nearby on Clark Avenue, thought the building was “visually pleasing.”
“They’re got to build something, it might as well be architecturally interesting,” Lewis told WEHOville.
The comment period for this scoping phase of the EIR runs through Oct. 25. People can send comments to Doug Vu, the city planner overseeing the project at8300 Santa Monica Blvd., West Hollywood, CA 90069 or via email to dvu@weho.org
Another comment period will be open when the draft EIR is turned in, likely sometime in spring 2020. At that point, the Transportation Commission and Planning Commission will also weigh in on the project.

I live at the bottom of Larrabee Street and didn’t know what to think when it first came to my attention. I actually prefer it over another massive black hole like the one on Sunset just west of La Cienega.
I love the design. My only concern is the mix of hotel and housing. I think we need to focus less on hotels and more on mid level affordable housing. Let them have hotel rooms and luxury condos, but require a subset of apartments that are 25% below market rate in addition to the 10 low income units.
This is one of those architectural developments that makes you take a double or triple look before you understand or appreciate it. I initially didn’t care for it. My preference is peaceful lines. But the more you look at it, the more interesting it becomes. I don’t think the photos explain what it will look like in-person. Do they have a 3d video for it? My other concern is that the landscape is rarely implemented. It’s just for the photo. Hold them to the greenery they are showing here. Either way it will be an interesting building for the area.
I think it the white building looks like a Pac Man eating Ghost, which is the other building.
I’m not sure how this thing was conceived. It looks like someone desperately wants to be Zaha Hadid, but they aren’t. I’m not opposed to a landmark building, per se, but this doesn’t hit the mark. Is it that hard to find a great new design? Those Soviet-style prison blocks at La Cienega don’t scream longevity. The two new hotel buildings on the other side of La Cienega that were part of the same project aren’t special – they were built solely to be billboards. The Edition? Ugh from almost every angle, but particularly its south side that you see… Read more »
I think it’s awesome looking. West Hollywood has always been the frontrunner of design and unique ideas, people, buildings, etc. lets not stop now. Square buildings are for squares. The Peterson Auto Museum was boring looking for years and now look at it. If the NIMBY’s don’t like progressive design and unique buildings then maybe West Hollywood isn’t for them. West Covina is a pretty square place they might like instead. Who cares how tall a building is? The City Council has deviated from the master plan in the past, so there is no sense in fighting against a few… Read more »
This building is waaaay too tall to be built on that lot. The architecture is very unique, but does not work with the current aesthetics of the community. That lot should be redeveloped, but with a building which is more in line with the aesthetics of the surrounding buildings. Any structure built there should not exceed 7 or 8 floors.
I’m sure this building will be a campaign issue in the upcoming 2020 City Council race. I certainly hope our current city council members vote against approving this project in its current form.
Still, its a midrise that is suitable for the area. The architecture is visionary, unique, and offers a new potential landmark for this creative lively area. Of course each opinion is subjective, mine is this project hit the mark for creative and forward vision. I love it. I hope this project goes through and gives West Hollywood the WoW.
Its my opinion and hope it passes Planning Commissions approval and the Council.
This contortion has Jumped the Shark and would not likely be accepted in either China or Dubai. It’s hard to know what Mr. Essig knows about design or context but Morphosis has clearly taken leave of its senses, in my opinion, after having introduced them to the Japanese press in the mid 80’s.
This doesn’t look like it’s going to work. Because where are they going to post the billboards? They totally make up the Sunset strip. That’s what the Sunset strip is about. Dreadful looking billboards. That thing will never be able to accommodate the billboards. It does compete though with Frank Geary’s 8150 Sunset monstrosity. The 8850 building would definitely also compete for the Frank Geary 98% of all modern architecture is sh-t award
Well, this certainly isn’t Kansas anymore, is it Dorothy…